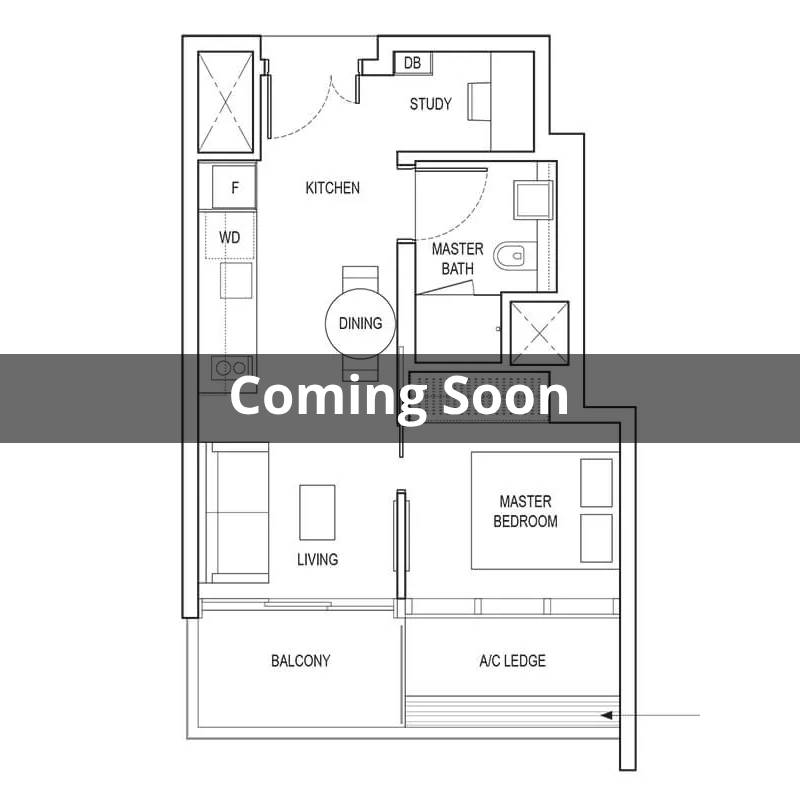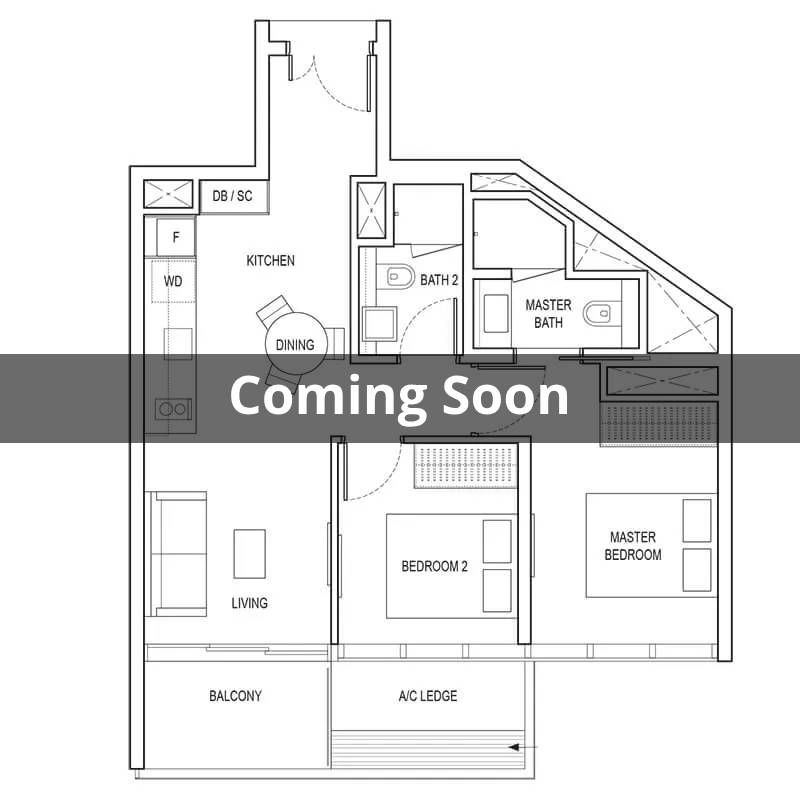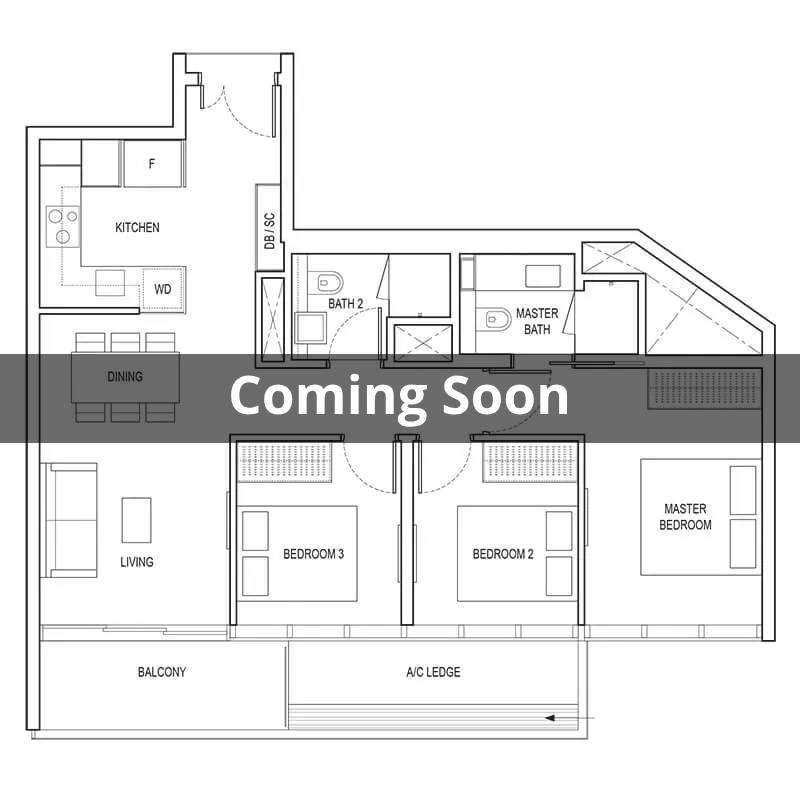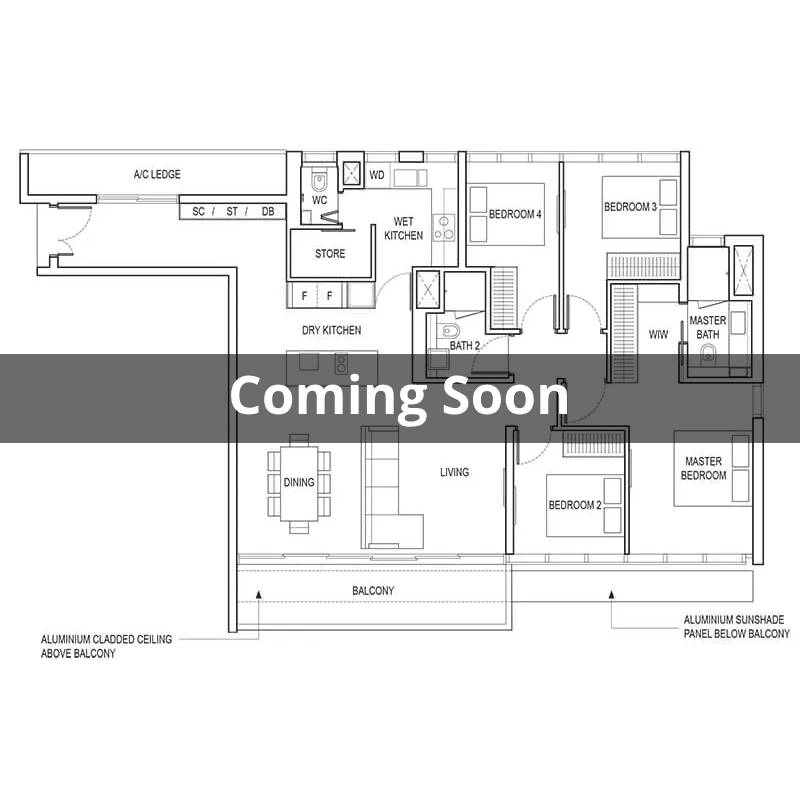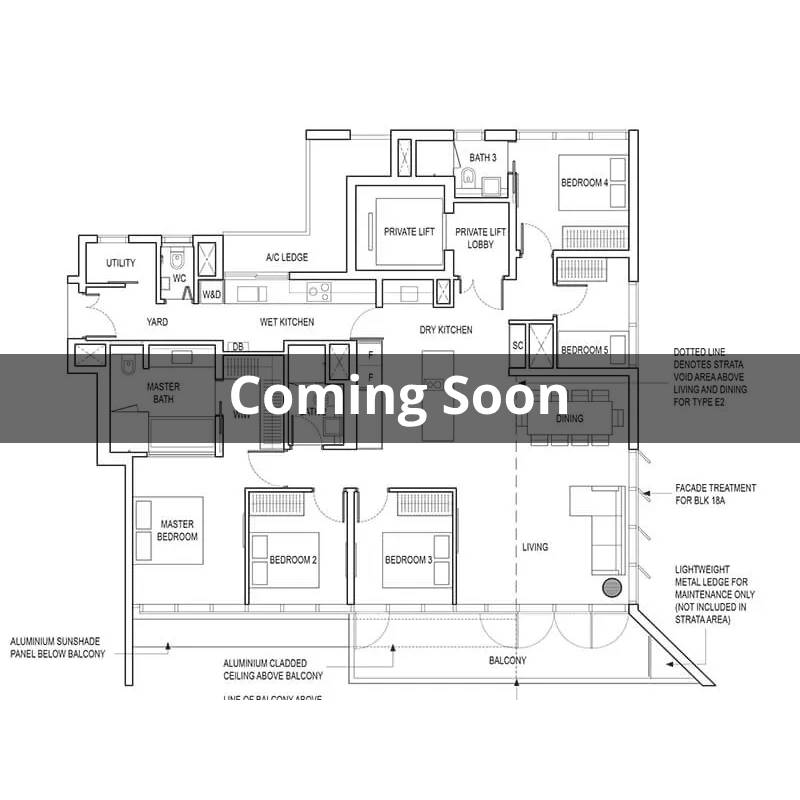Zyon Grand — A Landmark in Prime District 3
Singapore's Integrated Development Connected Directly to Havelock MRT
- 706 Premium Residential Units | 373 Serviced Apartments
- 2 blocks of 62-storey Residential Development and 1 tower of 36-storey Serviced Apartments
- Direct MRT Access | Commercial Podium with Daily Conveniences
- Developed by CDL & Mitsui Fudosan
84% Sold on Launch Day; Prices start from $1.298 million ($2,738 psf)
*Images are for illustrative purposes only.
Preview Date: 8 Oct 2025
Booking Day: 25 Oct 2025
About Zyon Grand
Mixed-Use Development in the Heart of District 3
Zyon Grand is a landmark mixed-use development by CDL and Mitsui Fudosan, rising above a vibrant retail podium with direct access to Havelock MRT. It offers a luxurious vertical lifestyle with residences, serviced apartments, and integrated amenities — all in one iconic address.

District
District 3 (Alexandra, Queenstown, Tiong Bahru)

Tenure
99 Years Leasehold

No. of Units
706 Residential Units, 373 Serviced Apartment Units

Land Size
164,450 sq ft

TOP
Estimated 2029
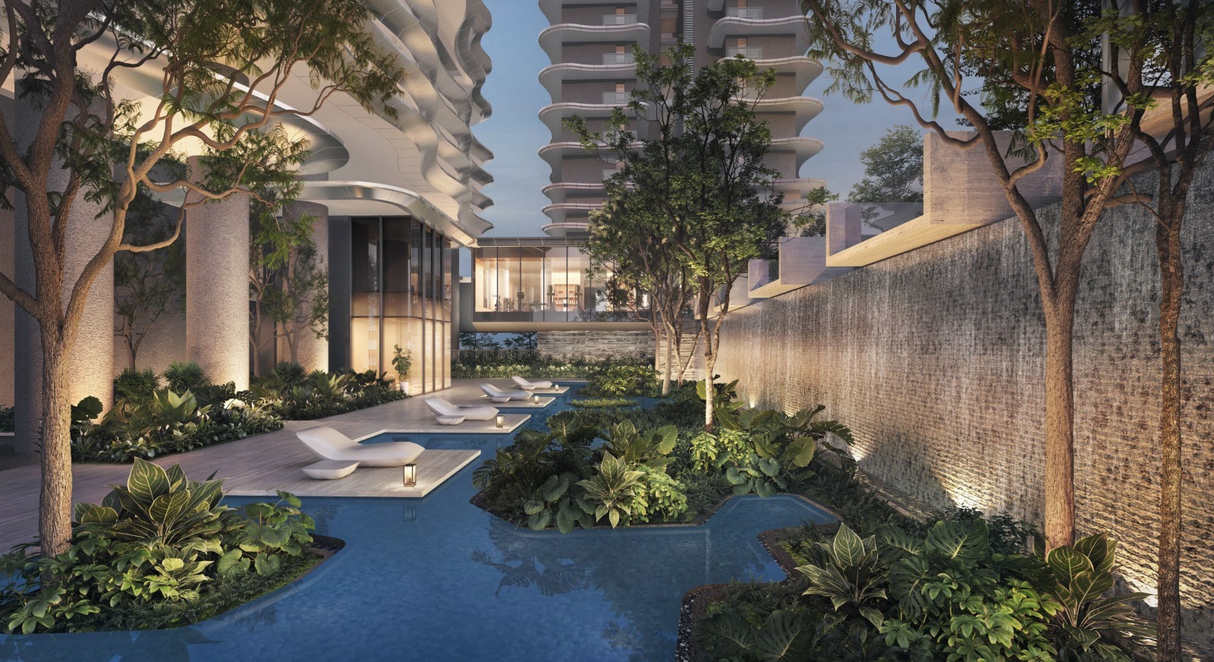
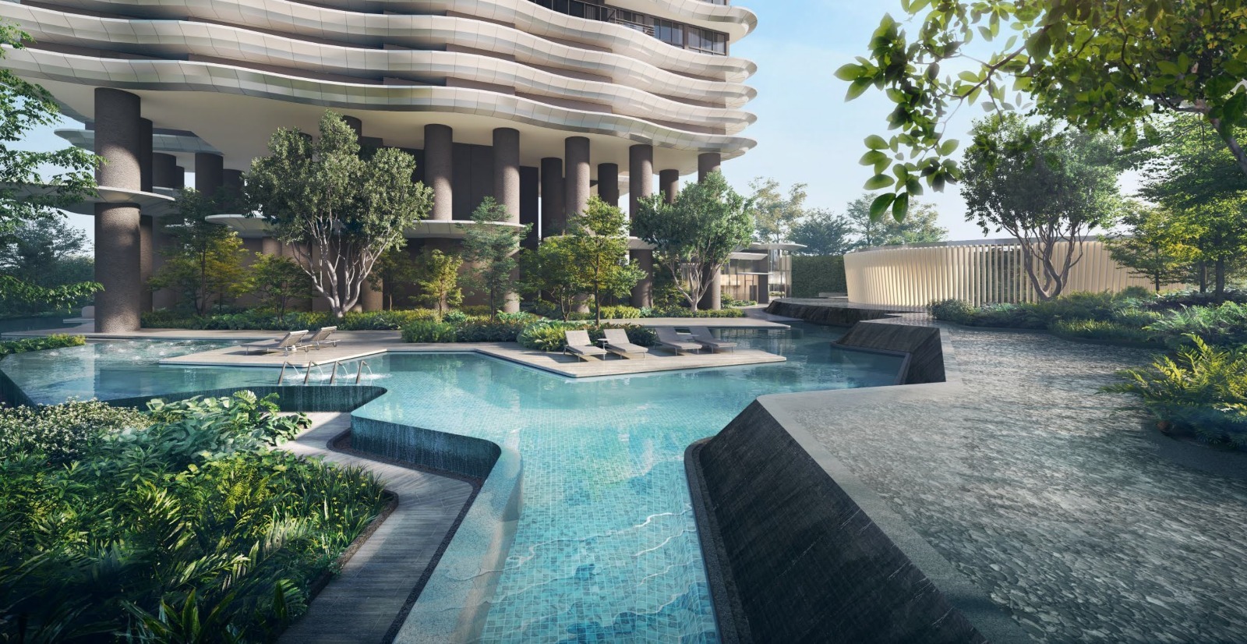
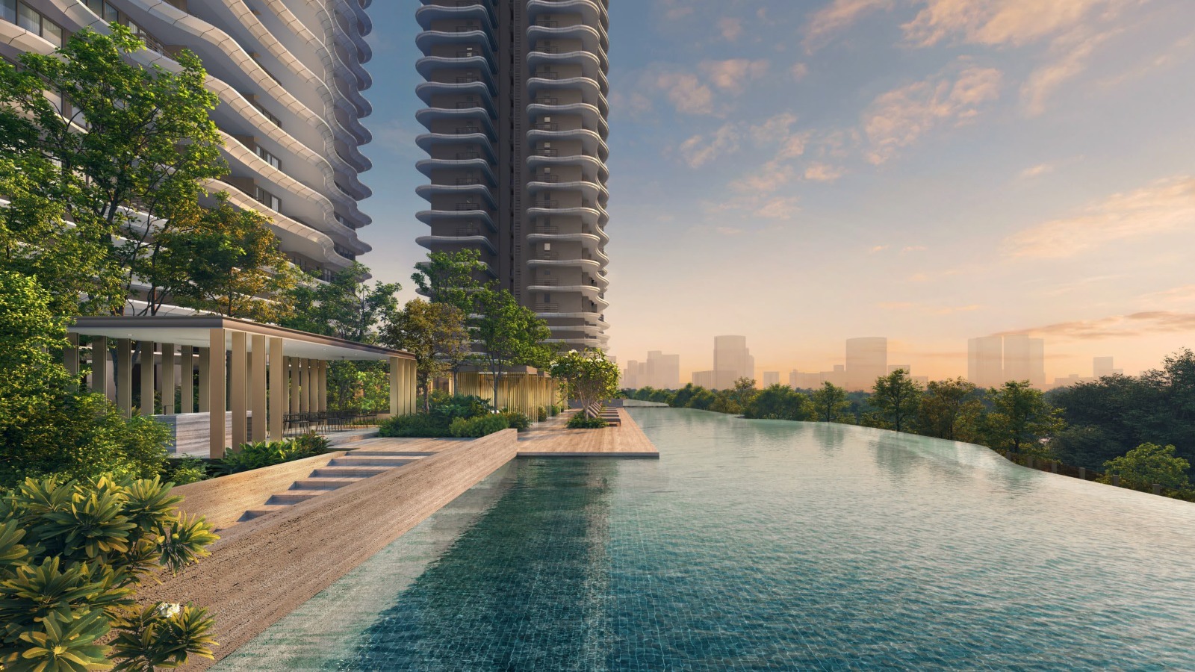
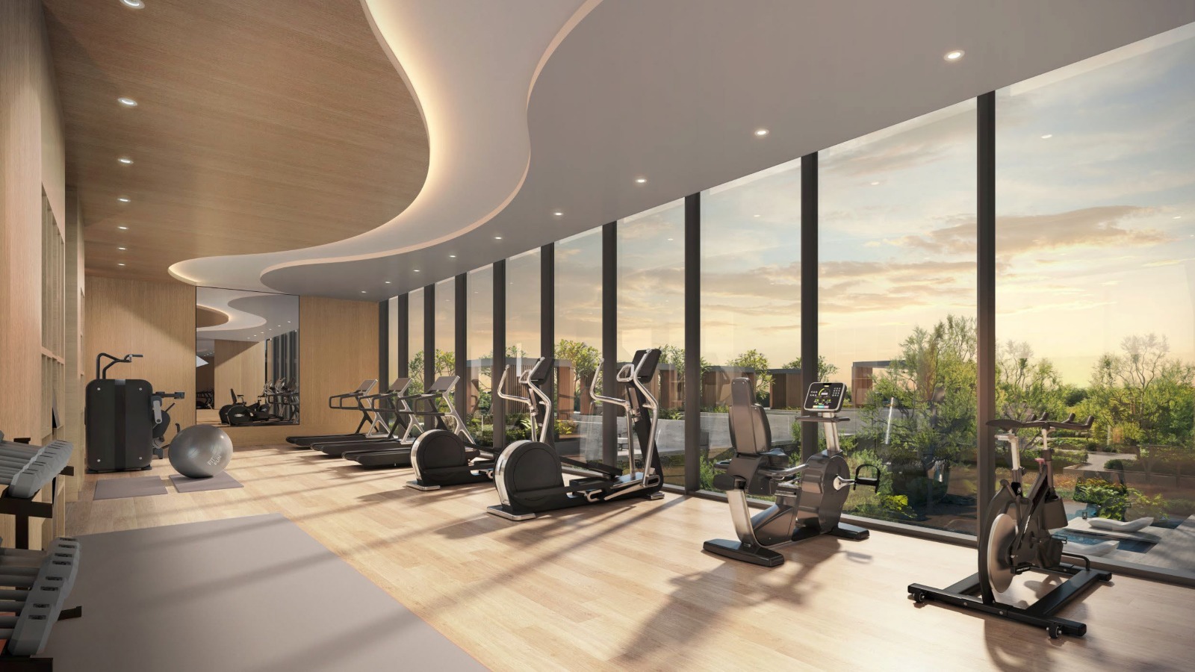
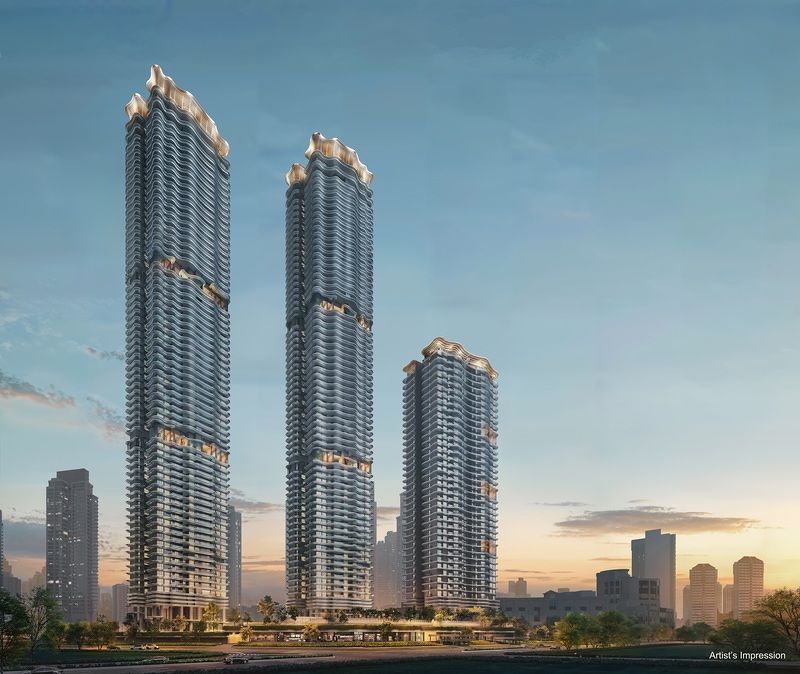
Why Choose Zyon Grand
The Ultimate City-Fringe Luxury Address
Zyon Grand is a development with direct MRT access in District 3 — combining premium homes, serviced apartments, and everyday conveniences in one iconic 62-storey twin-tower landmark.

Integrated Development with Direct MRT Access (Havelock MRT)
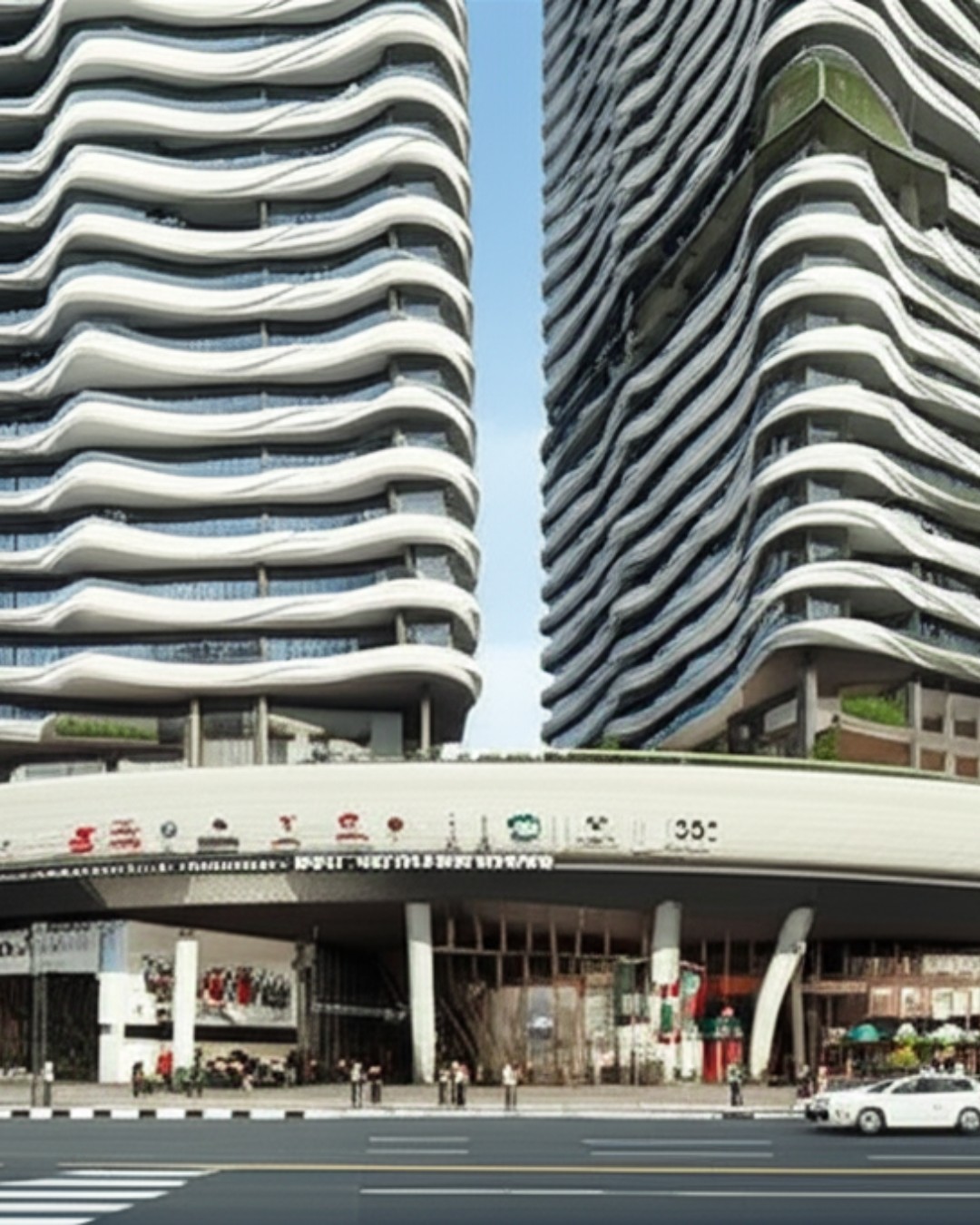
Commercial Podium on Level 1 with Shops, Restaurants, Medical Clinics, Childcare and more
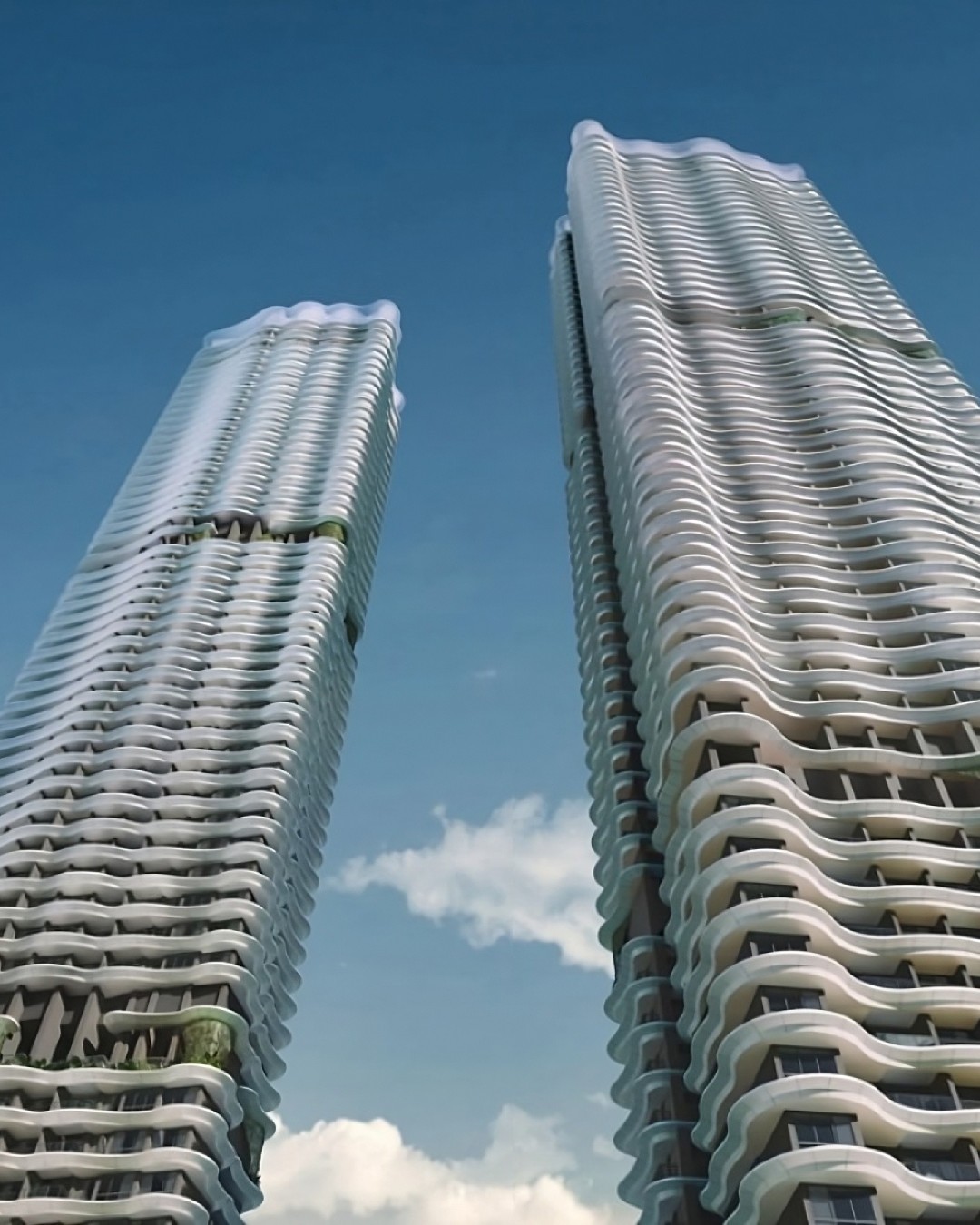
2 Blocks of 62-storey Residential Development & 1 tower of 36-Storey Serviced Apartments with
restaurants, supermarket and early childhood development centre.
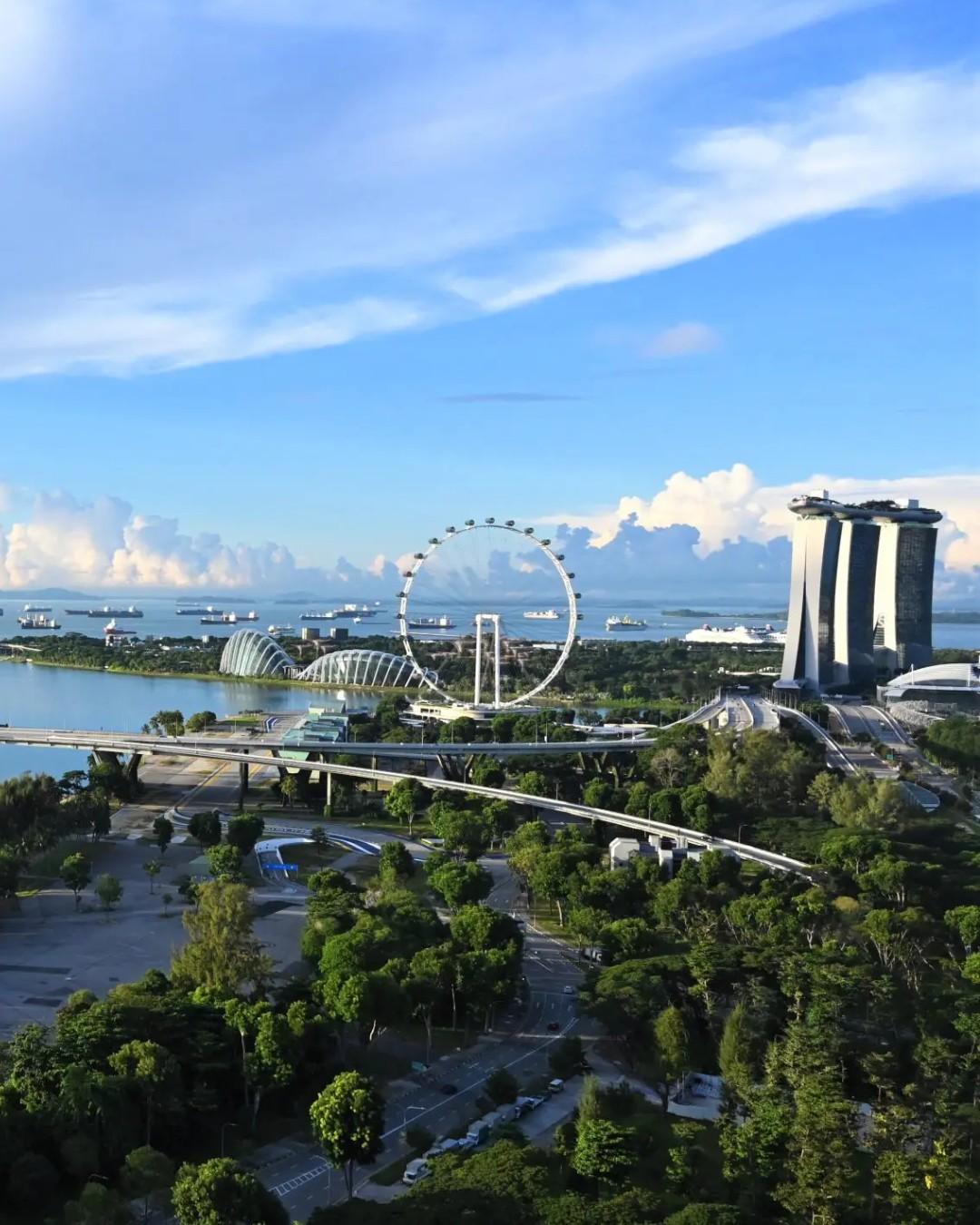
Unblocked Views of the CBD, Southern Waterfront & City Skyline
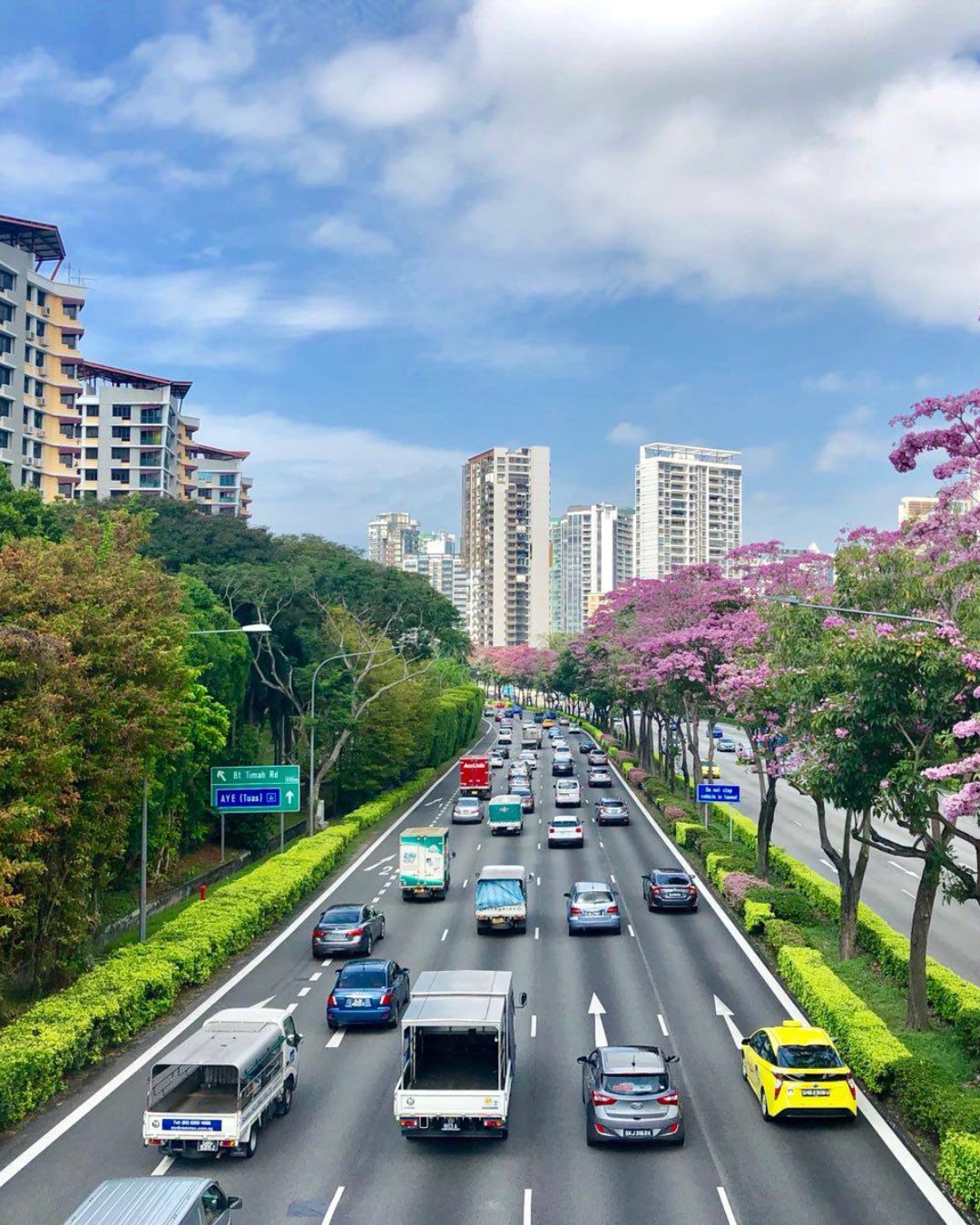
Minutes to CBD, Orchard, Marina Bay via CTE / AYE
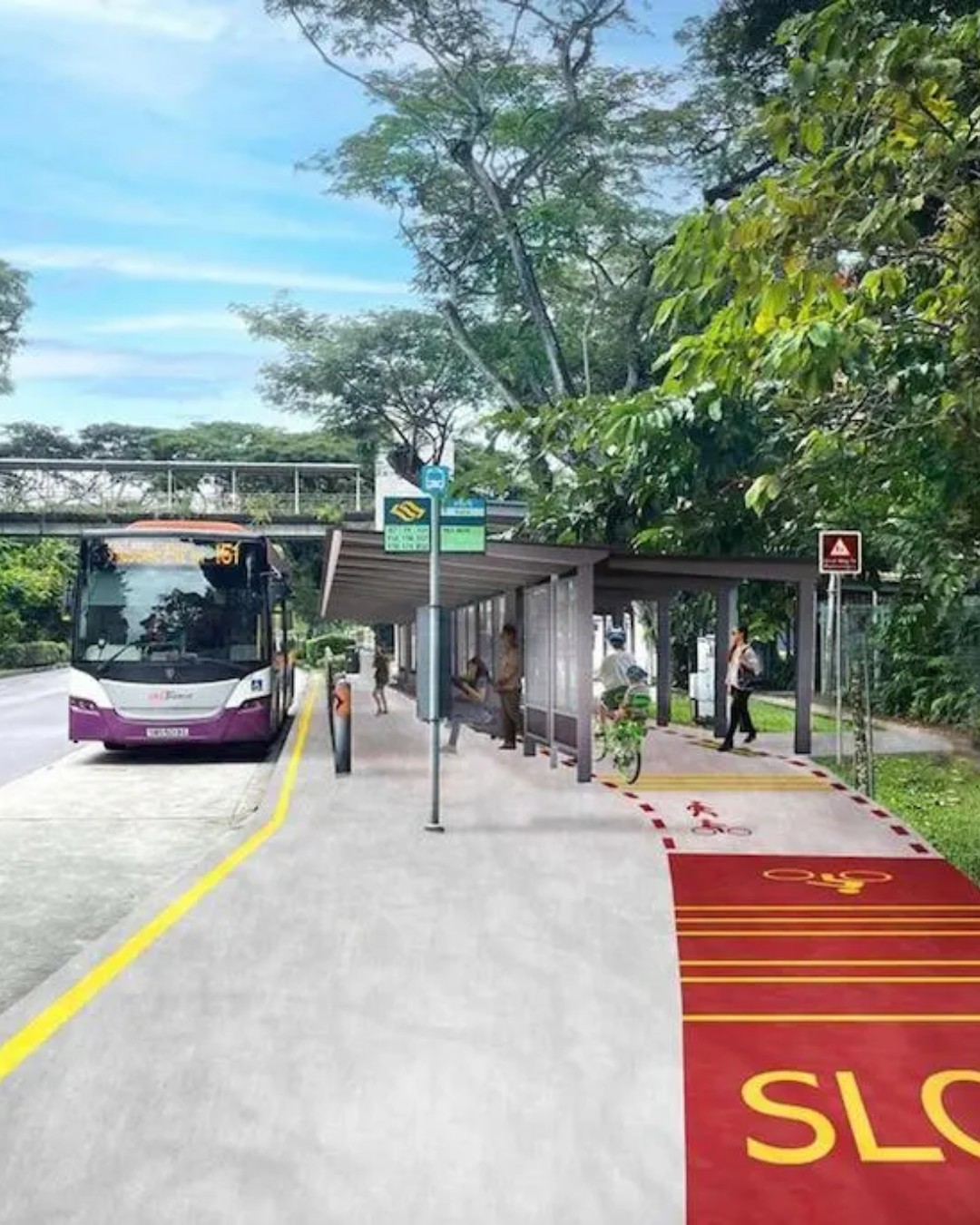
Part of the Inner Ring Identity Corridor (Enhanced Walk-Cycle Connectivity)
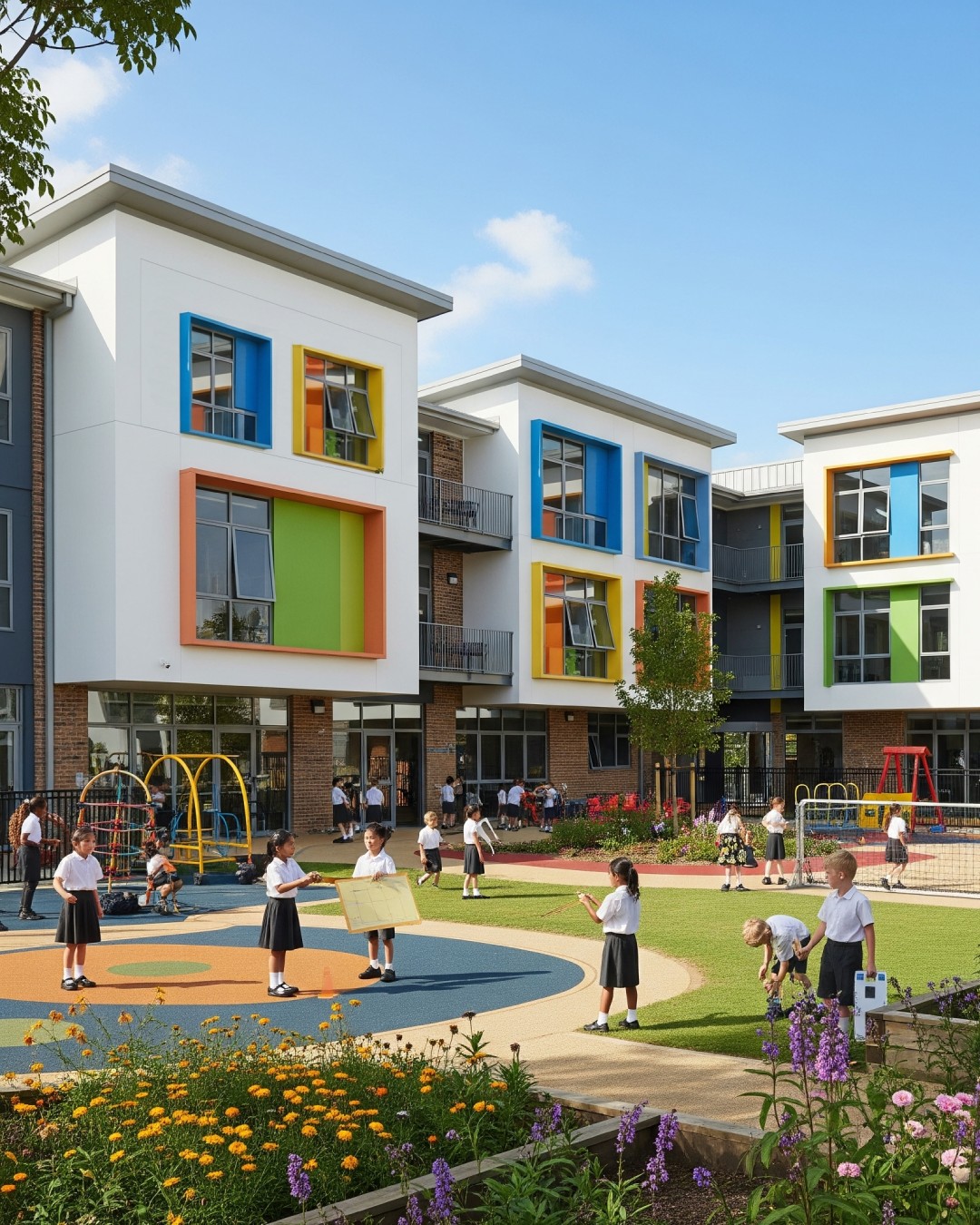
Within 1KM of River Valley Primary School (Top-Ranked)
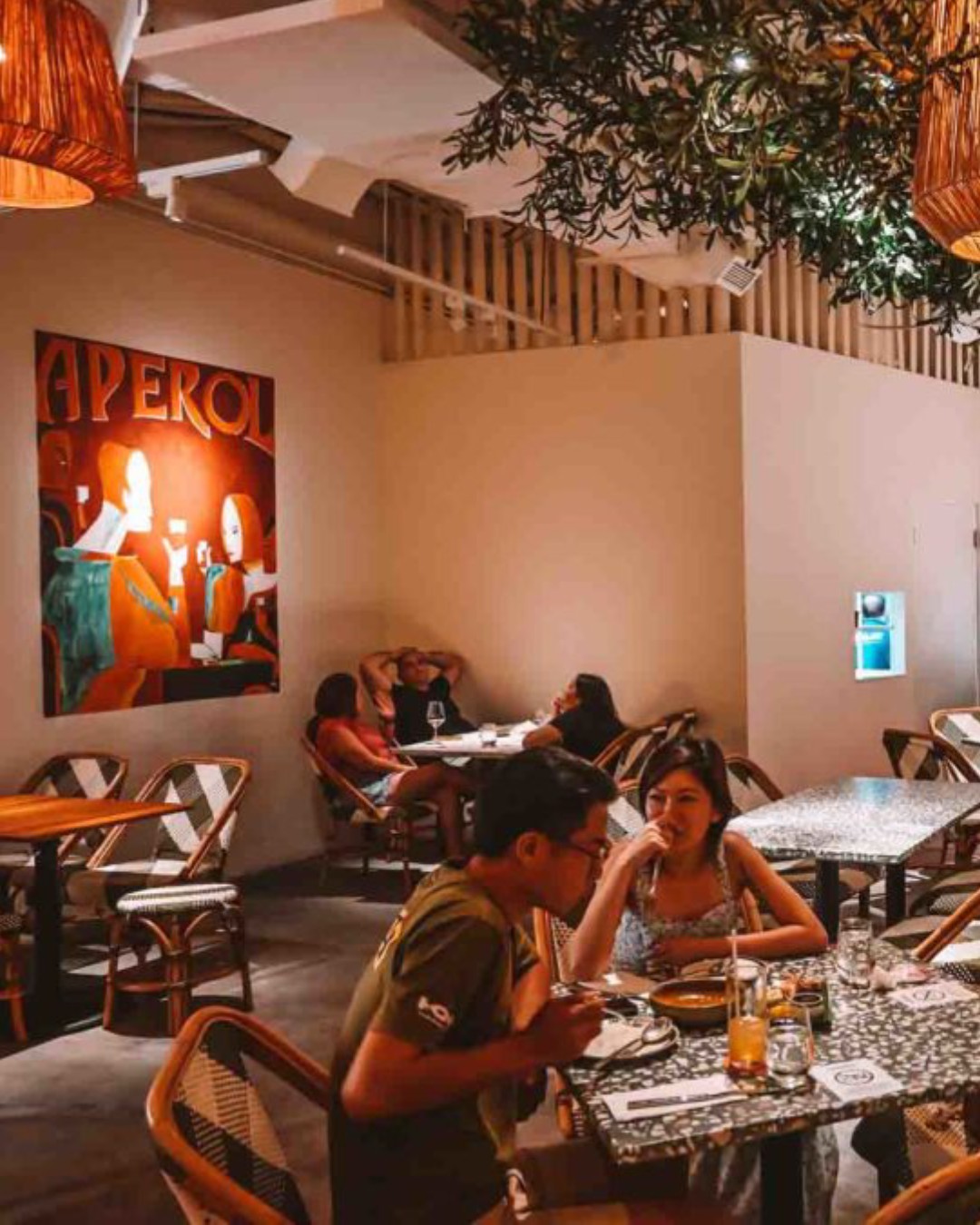
Near Great World City, Tiong Bahru Market & Zion Riverside Food Centre
*Images are for illustrative purposes only.
Location
Prime Location, Seamless Connectivity
Nearby Amenities
- Great World City
- Tiong Bahru Market
- Zion Riverside Food Centre
- Alexandra Park Connector
- Singapore River
Transport Access
- Havelock MRT (Direct Connection)
- Great World MRT (Walking Distance)
- Central Expressway (CTE)
- Ayer Rajah Expressway (AYE)
Schools Within Reach
- River Valley Primary School (within 1KM)
- Alexandra Primary School
- Anglo-Chinese School (Junior)
Get e-Brochure
Discover the Full Vision Behind Zyon Grand
- Detailed unit layouts, floor plans, and site maps
- Key design features and premium specifications
- Exclusive insights into the integrated development concept
- Overview of lifestyle offerings and retail podium highlights
*Images are for illustrative purposes only.
Site Map & Unit Mix Teasers
Full Site Plan & Floor Plans
Anticipate thoughtfully designed layouts across:
*Images are for illustrative purposes only.
About the Developers
A Collaboration of Vision & Proven Excellence


- Over 160 years combined in real estate
- A proven legacy of award-winning quality, sustainability, and integrated developments worldwide
- Extensive financial strength and global experience, elevating Zyon Grand as a landmark project of enduring value
*Images are for illustrative purposes only.
Copyright © 2025 | zyongrand-cdl.com | All Rights Reserved by 99.co
